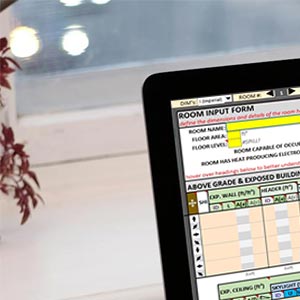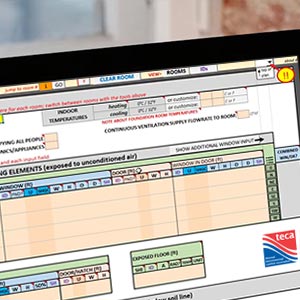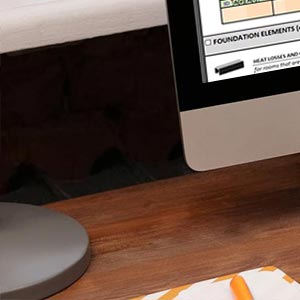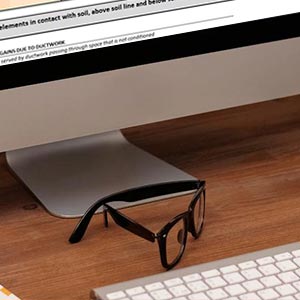New! Hydronic Software
Non-Member Price: $200.00Member Price: $150.00
+ GST 5% & PST 7%
Quality First Duct Sizing Forced Air Guidelines Software
Non-Member Price: $140.00Member Price: $105.00
+ GST 5% & PST 7%
New! TECA Heat Loss & Heat Gain Calculator - Verified F280 Software
Non-Member Price: $475.00Member Price: $425.00
+ GST 5% & PST 7%
Ventilation Guidelines Software
Non-Member Price: $165.00Member Price: $125.00
+ GST 5% & PST 7%
+ Shipping & Handling: $15.00









